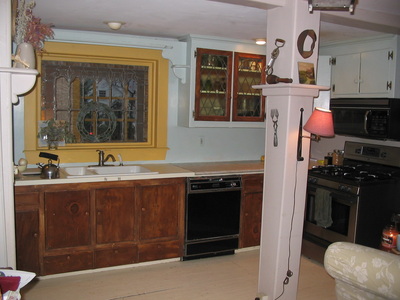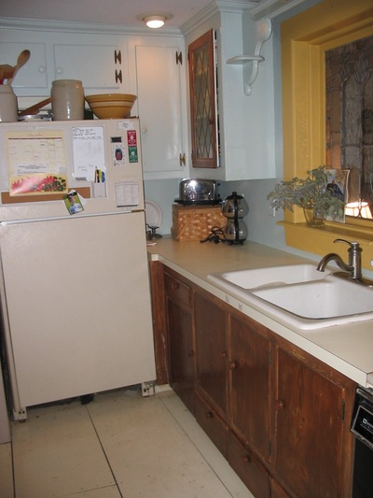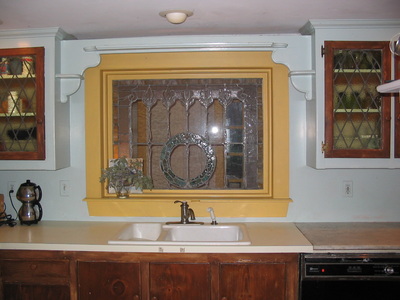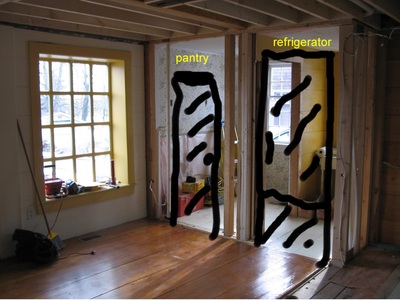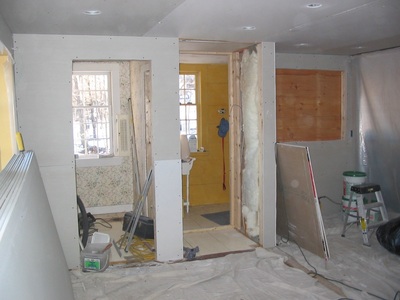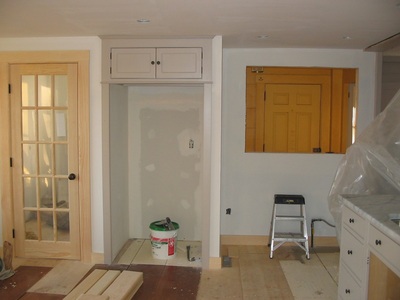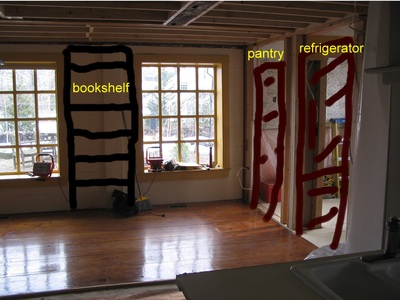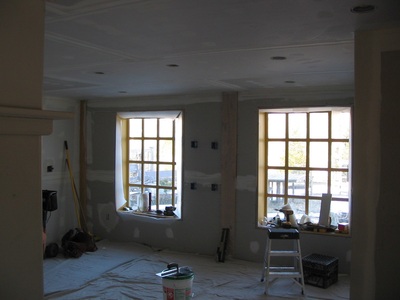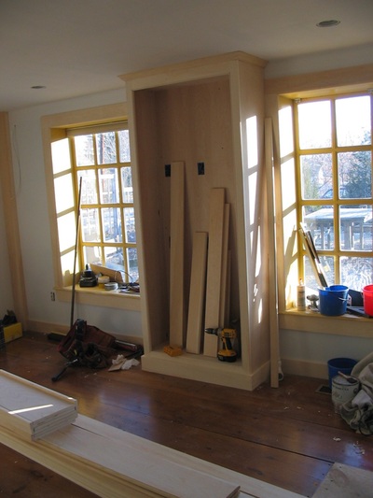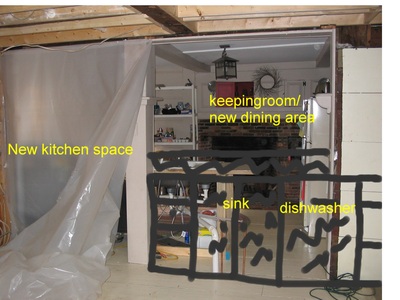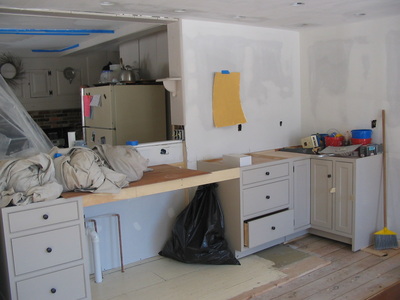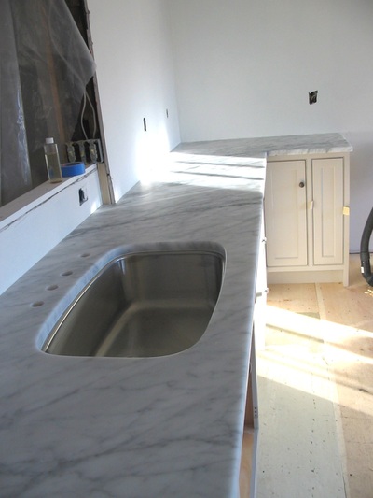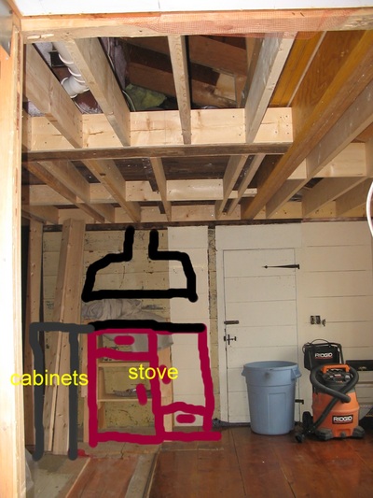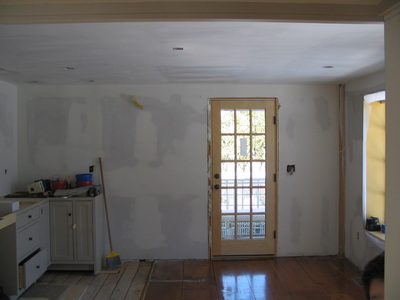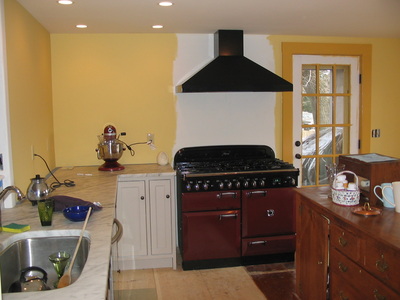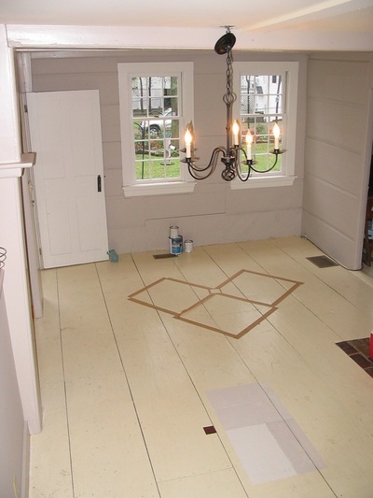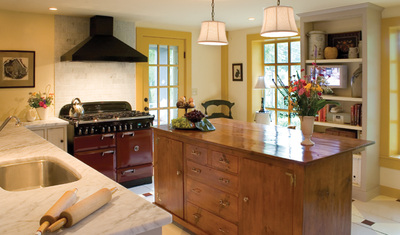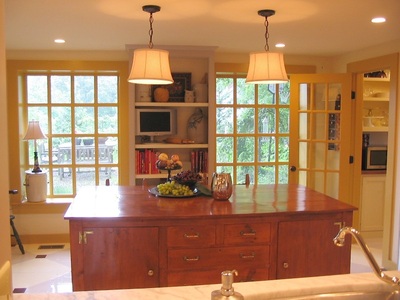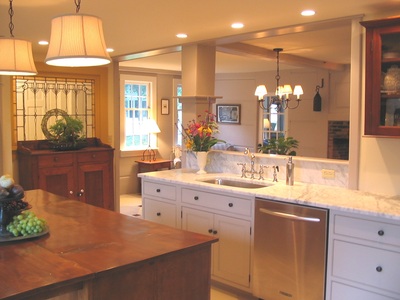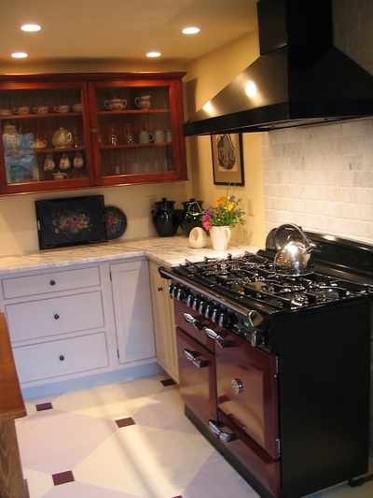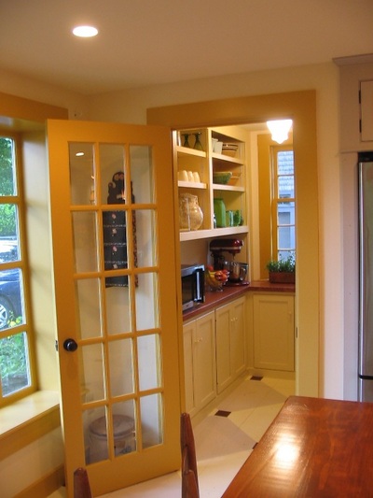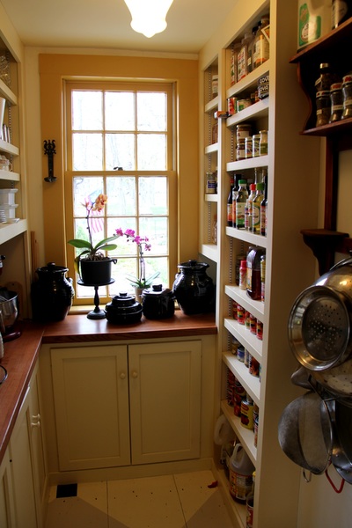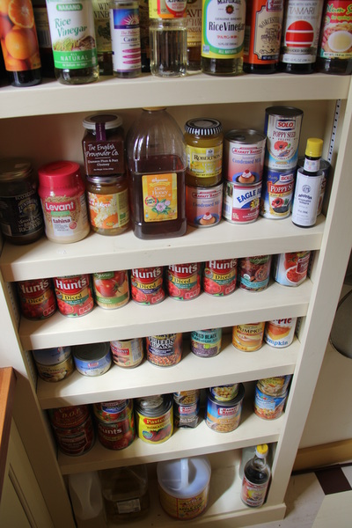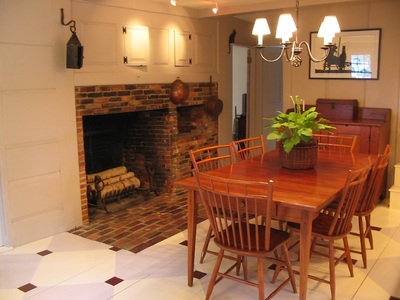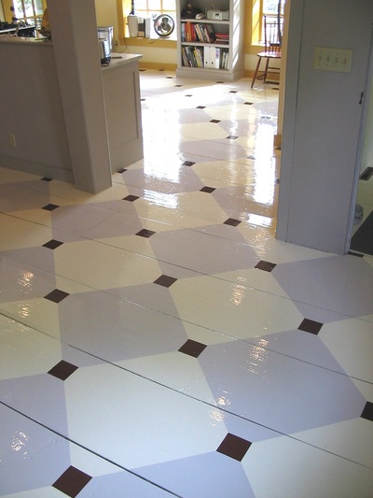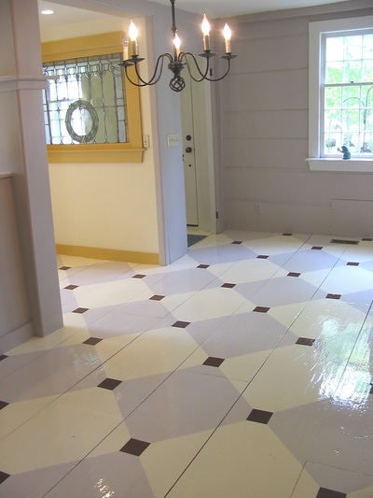Where Women Cook Spring 2017My kitchen has stood the test of time. 10 years after my kitchen remodel it is still getting attention from a variety of magazines. Here are many of the photos taken by Concord, NH photographer Matthew Mead for a national food magazine.
|
|
In 2003 I began planning a kitchen remodel for for my 1744 home. The house, had been restored in 1990 and still held many of its original features and materials. At the time of the 1990 restoration a tiny, but functional kitchen was fit in to accommodate the 2 owners living in the house. We purchased the house in 1999 and learned that cooking for a family of four and a budding cooking business would require us to expand our 5' X 12' galley kitchen. Due to zoning limitations within the historic area and our own desire to respect and live within the original dimensions of our 2000 sq. ft. home, we knew we needed help with the design. We worked with old house expert and kitchen designer Sue Booth of Vintage Kitchens to design our new kitchen space. Two years of planning and 2 months of construction with James Williams Construction and the work has finally finished.
Before
During
By removing the wall behind the sink, we gained an 8’ x 10’ space that had served as a small TV room. With the added space our kitchen grew from 84 sq ft to 306 sq. ft. An amazing difference! Not only are we adding 246 sq. ft., but we also added an enormous amount of sunlight with the two over sized east facing windows now becoming part of the main kitchen area.
The beautiful stained glass window that was once over the sink was saved and now looks into the entry way to welcome all who come to visit. We took what was once a half bathroom and turned it into a much needed pantry. The small TV room was home to the only shower in the house, a tiny 30" x 30" space at the end of the room. Earlier we had converted a small room into a wonderful full bath which allowed us to replace the small shower with a beautiful 43" six-burner stove. The finished kitchen looks out onto my edible gardens on one side and looks into a beautiful dining space with a large fireplace on the other. The space is a delight to work in and to welcome family and friends.
The beautiful stained glass window that was once over the sink was saved and now looks into the entry way to welcome all who come to visit. We took what was once a half bathroom and turned it into a much needed pantry. The small TV room was home to the only shower in the house, a tiny 30" x 30" space at the end of the room. Earlier we had converted a small room into a wonderful full bath which allowed us to replace the small shower with a beautiful 43" six-burner stove. The finished kitchen looks out onto my edible gardens on one side and looks into a beautiful dining space with a large fireplace on the other. The space is a delight to work in and to welcome family and friends.

